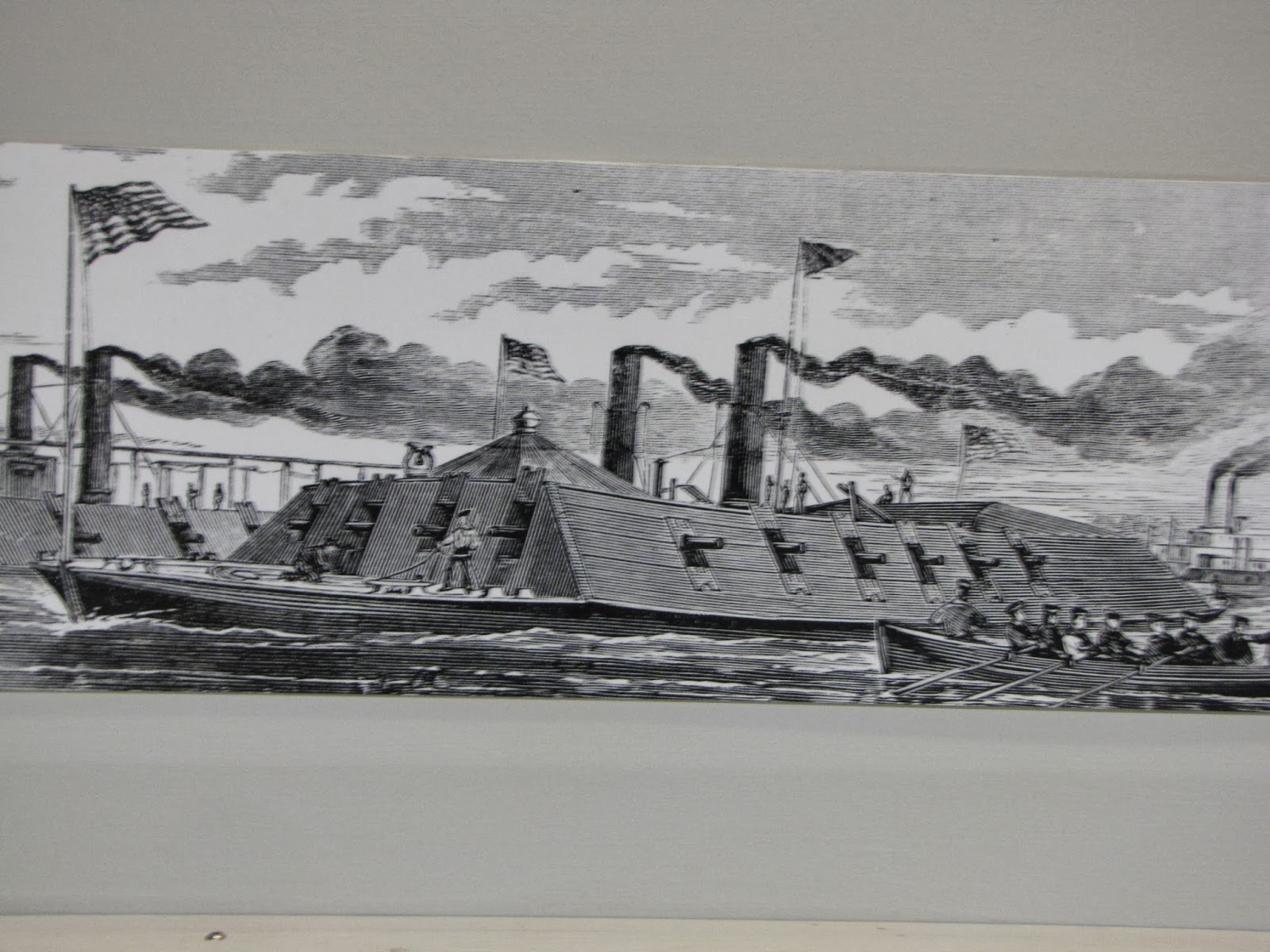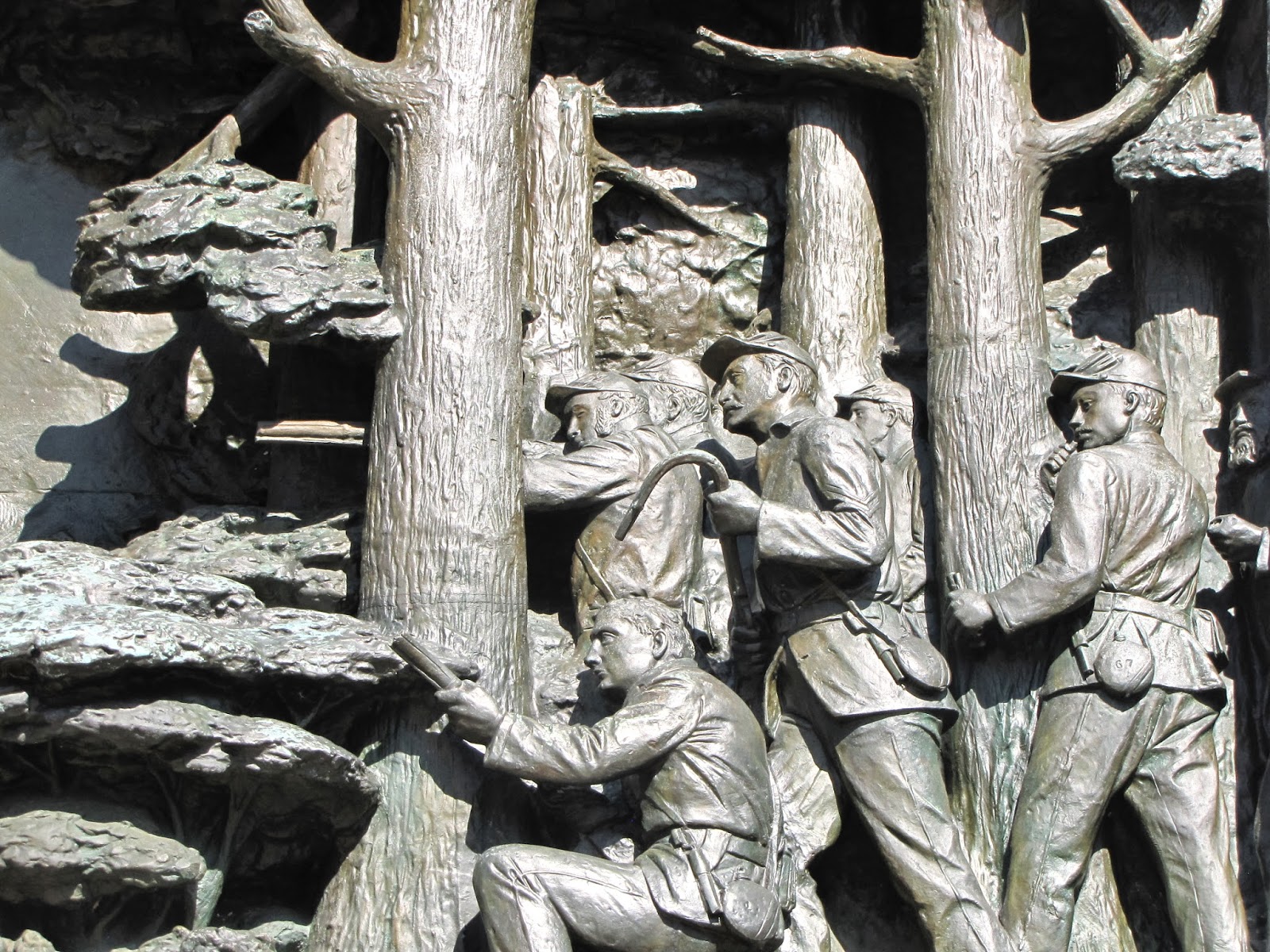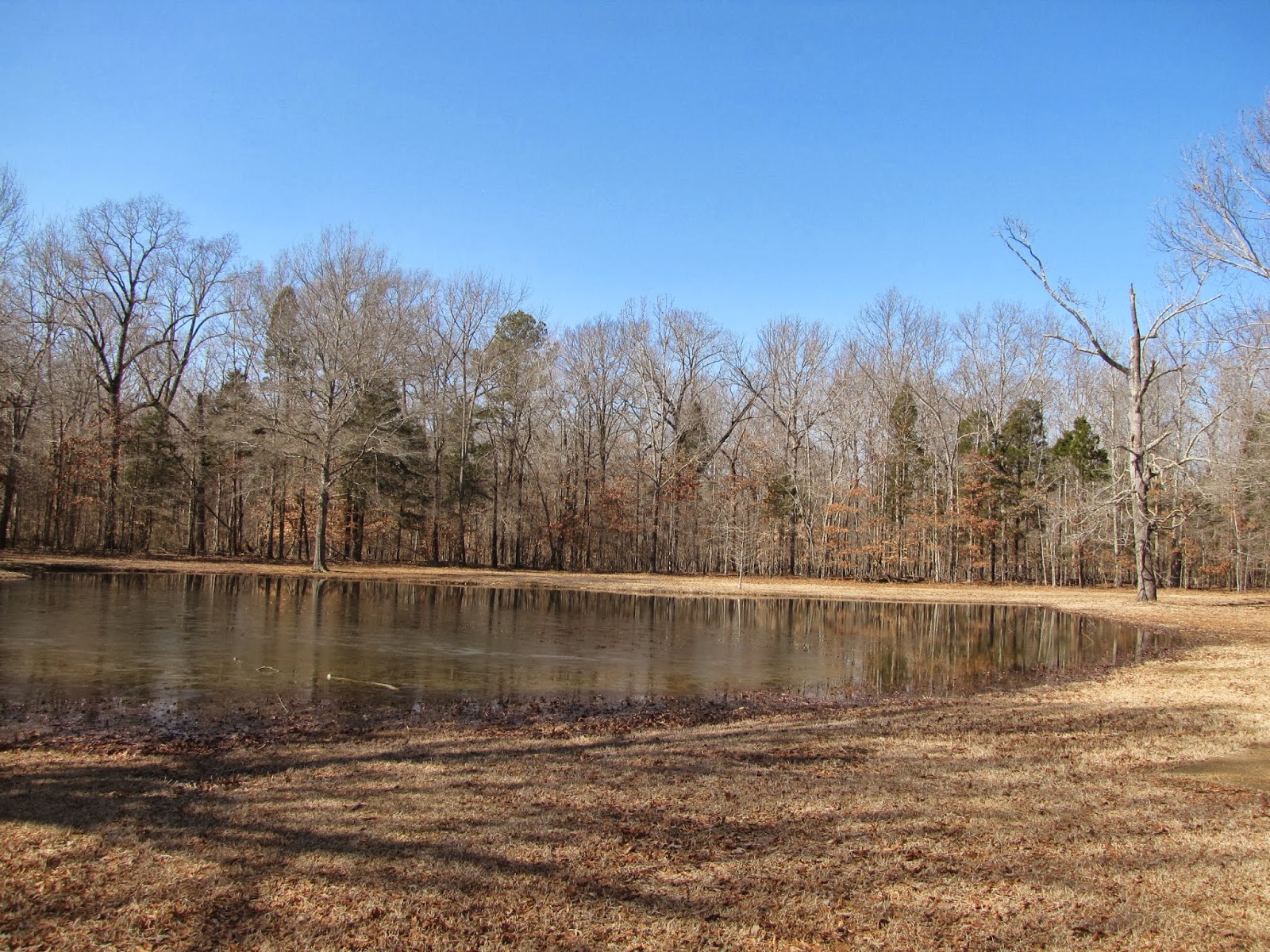We learned about mussels and manufacturing pearl buttons.
Ferry crossing before the building of bridges.
Steamship carried passengers as well as logs.
Nathan Forrester was called the Wizard of the Saddle. He had shot out from under him. Most respected Cavalry officer.
Iron clad Naval ships in the Civil War.
Levels of the earth defining the different Ages. The Museum had displays on the Mound Builders ant other early TTN dwellers. Also a section on Sgt. York who was from the area. A movie was made about his efforts during World War I.
We returned to the Shiloh Battlefield.
Memorial for those who fought..
Memorial for the Confederates.
62 cannons were lined up to fight the They fired
Memorial for Illinois soldiers.
Replica of the Church at the town of Shiloh in 1862...why it's called the Battle of Shiloh.
Current Church.
Memorial for the Tennessee Soldiers
Memorial for General Albert Johnston who died in Battle.
Called the Bloody Pond because how many soldiers died here.
Interesting article.
 Memorial for the Wisconsin soldiers.
Memorial for the Wisconsin soldiers. We have found it interesting to visit home designed by Frank Lloyd Wright. Wright’s Usonian style (named for the United State of America) was offered as a low-cost home for middle income families. With Wright’s plans, a young family could build their own home, fulfilling the American dream of home ownership. This house sits on a two-acre lot in Florence, AL and facing the Tennessee River.
We have found it interesting to visit home designed by Frank Lloyd Wright. Wright’s Usonian style (named for the United State of America) was offered as a low-cost home for middle income families. With Wright’s plans, a young family could build their own home, fulfilling the American dream of home ownership. This house sits on a two-acre lot in Florence, AL and facing the Tennessee River.Wright was greatly influenced by Asian art.
We walked into the living room....what an expansive room.

Such a feeling of openness.
The screen are beige colored rather than black or gray.
The doors open out rather than to take space in the living area.
Dining room
Two walls intersect and glass is at the joint....not wood.
Kitchen has accordion doors so the space can be closed off.
Bathroom for visitors is in the main part of the house.
Hallway to the owners bedrooms.
Master bedroom
Second bedroom.
Projects that were worked on.

 Any one who has visited a Frank Lloyd Wright may remember photos are usually not allowed.
Any one who has visited a Frank Lloyd Wright may remember photos are usually not allowed. What a privilege it felt like when the guide said photos were allowed.
We stayed at Flying J near Birmingham. Met another Roadtrek couple. They were from Wisconsin heading to fForida.








































No comments:
Post a Comment